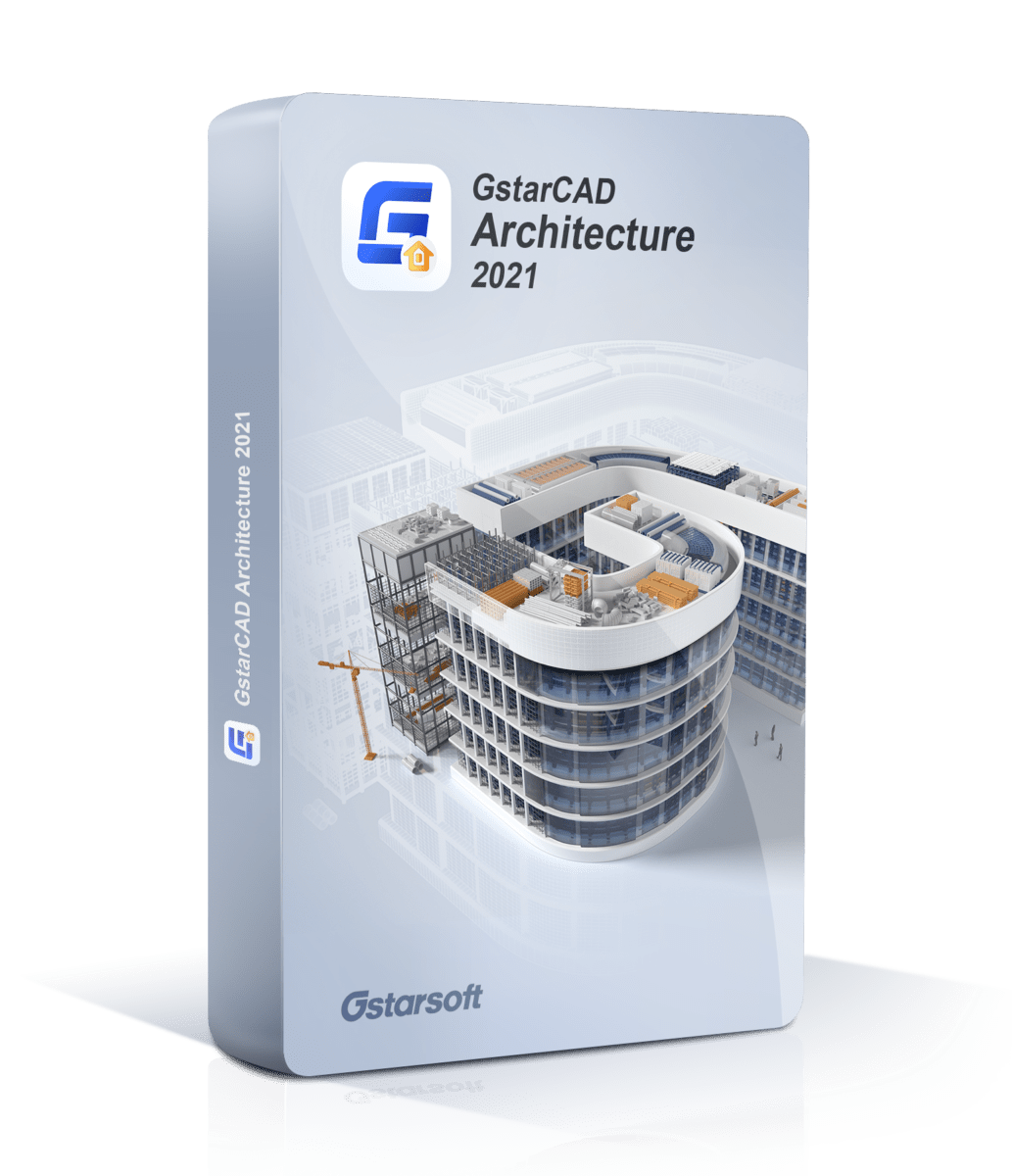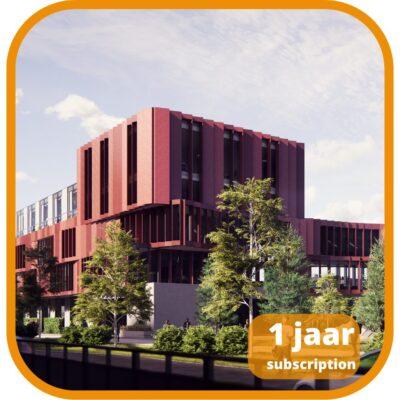GstarCAD Architecture is easy to get started. As conceived by designers, it helps users to quickly create architectural plan drawings, sections, elevations, tables, and text descriptions. It also improves efficiency by reducing repetitive and boring work.

Multiple Drawing Units and Dimension Units Support
GstarCAD Architecture provides various drawing units including: “m, dm, cm, mm”, which can satisfy the different countries’ needs on drawing units. The software supports different styles of dimension units as well, for example, user can draw under the unit of “m”, meanwhile, dimension style of “mm unit” can be used.

Multiple Scales Automatically Adjustment
To satisfy the designers’ needs on printing the drawings of different scales, CCA provides the scale adjustment function. The scale between the symbol, dimension, text and the drawing can be automatically adjusted as per needs.
 Architecture Custom Objects
Architecture Custom Objects
GstarCAD Architecture provides different styles of walls, doors, windows, stairs, and other objects. You can create them or edit their properties by dialog box or in property palettes.

Table
GstarCAD Architecture could generate tables by extracting door data, window data, and hole data from drawings, and then export the custom object tables to word or excel files. It could import word table or excel table to DWG file at the same time. This makes table creation and editing much easier and more flexible.

Sections and Elevations
GstarCAD Architecture could generate sections and elevations by combining architectural plan drawings of each floor through engineering management function. Their sections and elevations could be auto regenerated when plan drawings modified. Compared with manually drawing, this could save time and enhance work efficiency.
Dimension and Symbols
GstarCAD Architecture provides various kinds of annotation tools, including dimensions and symbols. It also supplies editing tools. You can quickly complete window-door dimension, stair dimension by dimension tools; as well conveniently add useful symbols to you drawing, such as arrow symbols, elevation symbols, index symbols, engineering practice in detail symbols and so on.

Intelligent and Smart Operation
GstarCAD Architecture supplies parametric operation mode to decrease human errors and improve work efficiency. Custom objects could auto process display relationship, for example, illustrating win-door effect when inserting to wall; as well they could be edited by CAD commands, such as trim, extend, chamfer, and so on.

Drawing Library
GstarCAD Architecture provides useful drawing library, including
samples of toilet wares, furniture, landscape and so on. You can insert commonly used drawing blocks by directly dragging from drawing library; meanwhile, you could also save customized drawing blocks to drawing library.

Site Plan
GstarCAD Architecture provides site plan function. Site plan function allows you to batch arrange double rows parking style and complete road drawing, elevation calculation, slope calculation, tree arrangement, coordinate auto computation and so on. Architecture designers could complete their site plan drawing and calculation more conveniently.
Immediately implemented in the work
GstarCAD Architecture is based on GstarCAD platform, so it is compatible with all kinds of DWG drawings and provides the same way to draw. You can immediately get used to it in current work by short time practice.
Overview
GstarCAD Architecture is developed based on GstarCAD platform under deepen understanding of architectural design. It provides professional and easy tools for design files generating, and makes work more efficient. To design and improve the software from the architects’ points of view, you can master it and apply it to practical work in a short time.
GstarCAD Architecture supplies custom object technology for creating professional architecture objects, such as walls, columns, win-doors, floor slabs, stairs, roofs, and so on. According to editing drawing, you can change object shape, style, tag, and other properties by adjusting parameters. The 2D/3D synchronization technology could automatically generate 3D models. You can process the 3D model by importing it to some 3D software, such as Sketchup, you can achieve a higher precision model with lower difficulty by this way.
Through optimization in various professional aspects, GstarCAD Architecture is more efficient for architecture design and drafting.
Extra informatie
| Besturingssysteem | Windows |
|---|---|
| Versie | Volledige versie |
| Merk | GstarSOFT |
| Artikelcode | 004_GSC2017stds |





